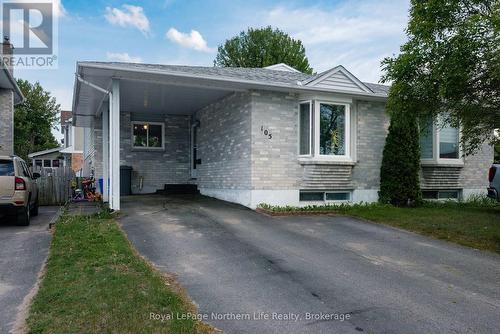








Mobile: 705.358.2645

117
CHIPPEWA
STREET
North Bay,
ON
P1B6G3
| Neighbourhood: | Ferris |
| Lot Frontage: | 30.0 Feet |
| Lot Depth: | 110.0 Feet |
| Lot Size: | 30 x 110 FT |
| No. of Parking Spaces: | 3 |
| Floor Space (approx): | 1500 - 2000 Square Feet |
| Bedrooms: | 3 |
| Bathrooms (Total): | 3 |
| Bathrooms (Partial): | 1 |
| Equipment Type: | Water Heater |
| Features: | Sump Pump |
| Ownership Type: | Freehold |
| Parking Type: | Carport , No Garage |
| Property Type: | Single Family |
| Rental Equipment Type: | Water Heater |
| Sewer: | Sanitary sewer |
| Utility Type: | Sewer - Installed |
| Utility Type: | Cable - Installed |
| Utility Type: | Hydro - Installed |
| Appliances: | All , Dishwasher , Dryer , Stove , Washer , Window Coverings , Refrigerator |
| Basement Development: | Finished |
| Basement Type: | N/A |
| Building Type: | House |
| Construction Style - Attachment: | Semi-detached |
| Construction Style - Split Level: | Backsplit |
| Cooling Type: | Window air conditioner |
| Exterior Finish: | Aluminum siding , Brick |
| Foundation Type: | Block |
| Heating Fuel: | Electric |
| Heating Type: | Baseboard heaters |