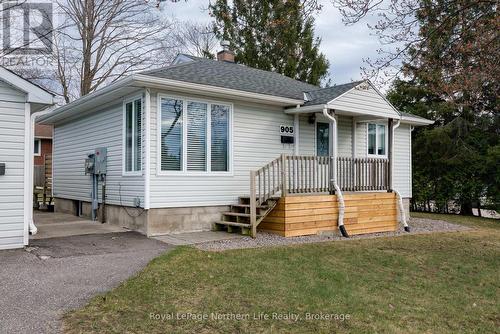








Mobile: 705.358.2645

117
CHIPPEWA
STREET
North Bay,
ON
P1B6G3
| Neighbourhood: | Airport |
| Lot Frontage: | 124.2 Feet |
| Lot Depth: | 67.8 Feet |
| Lot Size: | 124.2 x 67.9 FT |
| No. of Parking Spaces: | 6 |
| Floor Space (approx): | 1100 - 1500 Square Feet |
| Bedrooms: | 2+1 |
| Bathrooms (Total): | 3 |
| Zoning: | R1 |
| Amenities Nearby: | Hospital , Park , [] , Public Transit , Schools |
| Equipment Type: | Water Heater |
| Features: | Irregular lot size , Flat site |
| Ownership Type: | Freehold |
| Parking Type: | Detached garage , Garage |
| Property Type: | Single Family |
| Rental Equipment Type: | Water Heater |
| Sewer: | Sanitary sewer |
| Structure Type: | Deck |
| Utility Type: | Cable - Installed |
| Utility Type: | Sewer - Installed |
| View Type: | City view |
| Appliances: | [] , All |
| Architectural Style: | Bungalow |
| Basement Development: | Finished |
| Basement Type: | Full |
| Building Type: | House |
| Construction Style - Attachment: | Detached |
| Exterior Finish: | Aluminum siding , Vinyl siding |
| Foundation Type: | Block |
| Heating Fuel: | Natural gas |
| Heating Type: | Forced air |